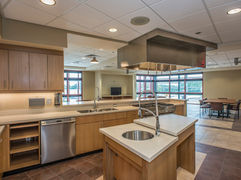HEALTHCARE

Charleston Fire Station Headquarters No. 9
City of Charleston | Charleston, South Carolina

The City of Charleston was in need of a new fire station to replace an outdated and undersized existing facility. The new 18,500 square foot, 5-bay station houses two engine companies, a Special Operations Hazmat division, fire department headquarters offices, a multipurpose training room, and department exercise room. The facility is designed as an “essential facility” as per the International Building Code (IBC) and meets 130+ mph wind loads and Seismic Category D earthquake loads. The facility is split programmatically into two zones: the 2nd floor is designated for fire department use and offices & training space for the hazmat functions of the building. The central portion of the building houses the lobby and support spaces allowing for secure entry and observation of all visitors to the building. The building is certified LEED Silver, with sustainable features that includes water harvesting, energy efficient HVAC systems, daylighting strategies, and high recycled materials content.
Our design received an Honorable Mention at the 2011 F.I.E.R.O Fire Station Symposium and a 2014 F.I.E.R.O. Merit Award.
Read more HERE!
Awards & Recognitions:
2011 & 2014 FIERO Honor Award
LEED Silver Certified
2015 AIA SC Cote Merit Award
2016 AIA SC Merit Award






