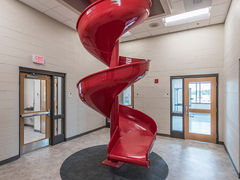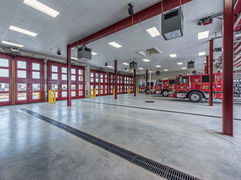North Charleston Fire Station No. 2
City of North Charleston | North Charleston, South Carolina

Located on a former underground tank farm, the City of North Charleston decided to build a new fire station to suit the surrounding neighborhood’s needs. In addition, the city recognized the need to bring a shining piece of architecture to a community that has seen tough times dating back to the closure of the Navy base that anchored it.
The design team developed a 2-story, five bay station that now serves as a key component to the long-term redevelopment plan for this area. The fire station is supported by a piled foundation with earthquake drains to ensure its status as an IBC Essential Facility. The first floor includes the apparatus bays (with whole bay exhaust system), offices, a community/training room, exercise room and support spaces. The second floor includes areas for the dayroom, kitchen, dining room and 12 bunkrooms. The station features both a sliding pole and firefighter’s slide to aid in the crew’s ability to quickly and efficiently move from the first to second floors.
The fire department expressed a need to train the firefighters to rappel, so the design team included a beam in the apparatus bay with anchor points to allow this type of training.
Awards & Recognitions:
2016 FIERO Merit Award
2016 Fire House Station Design Award Career Notable













